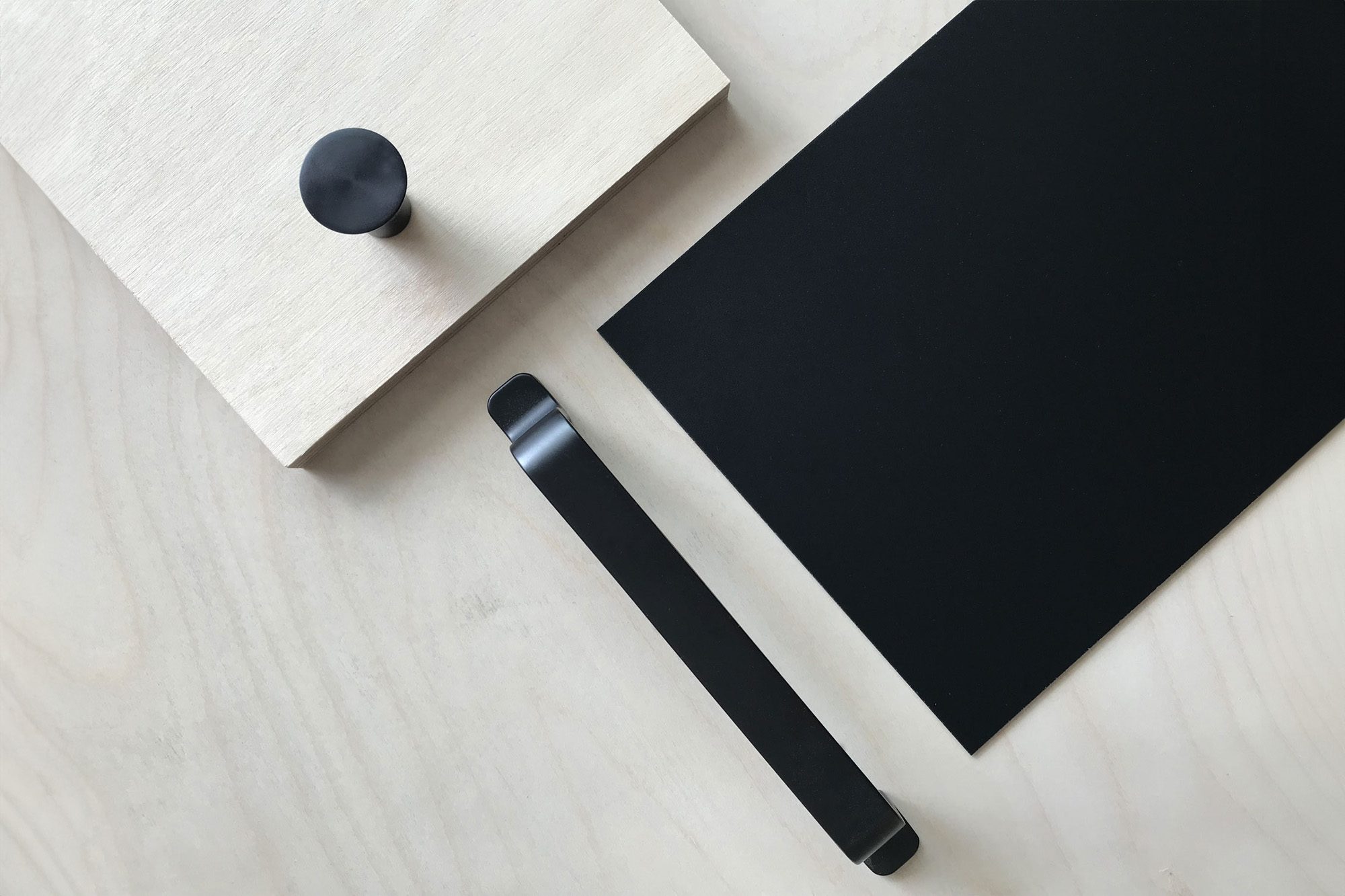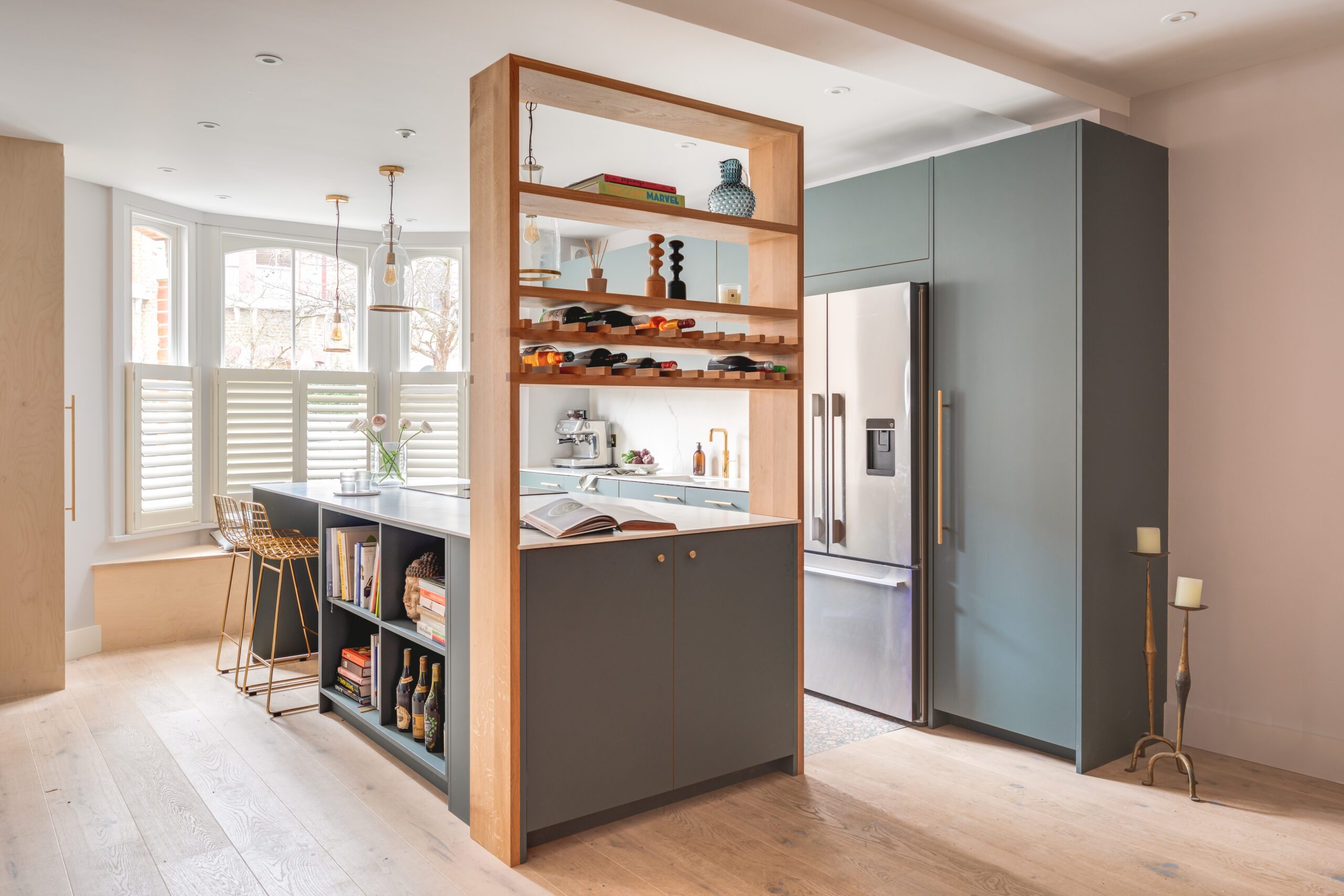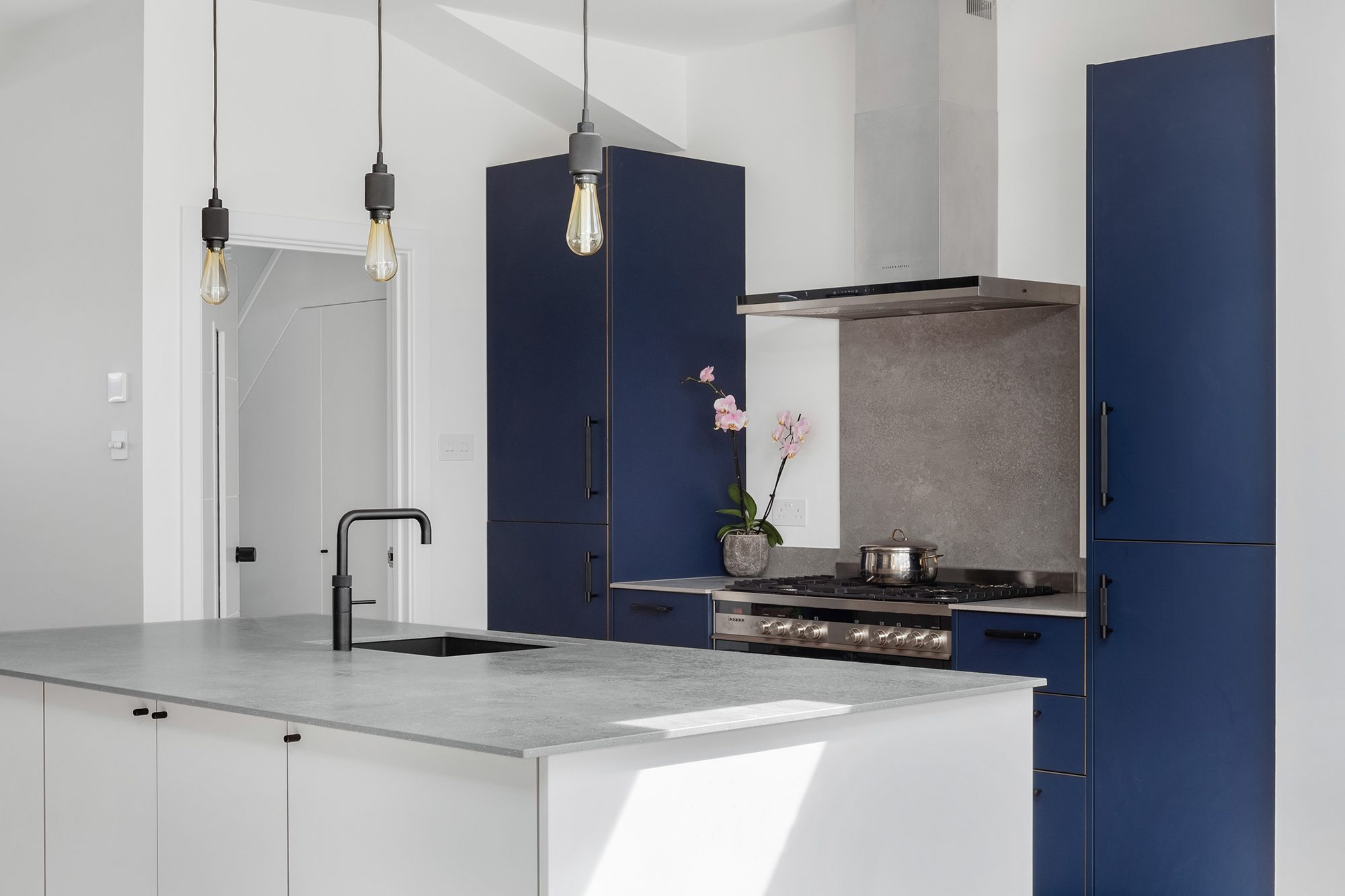
The Clerkenwell Kitchen
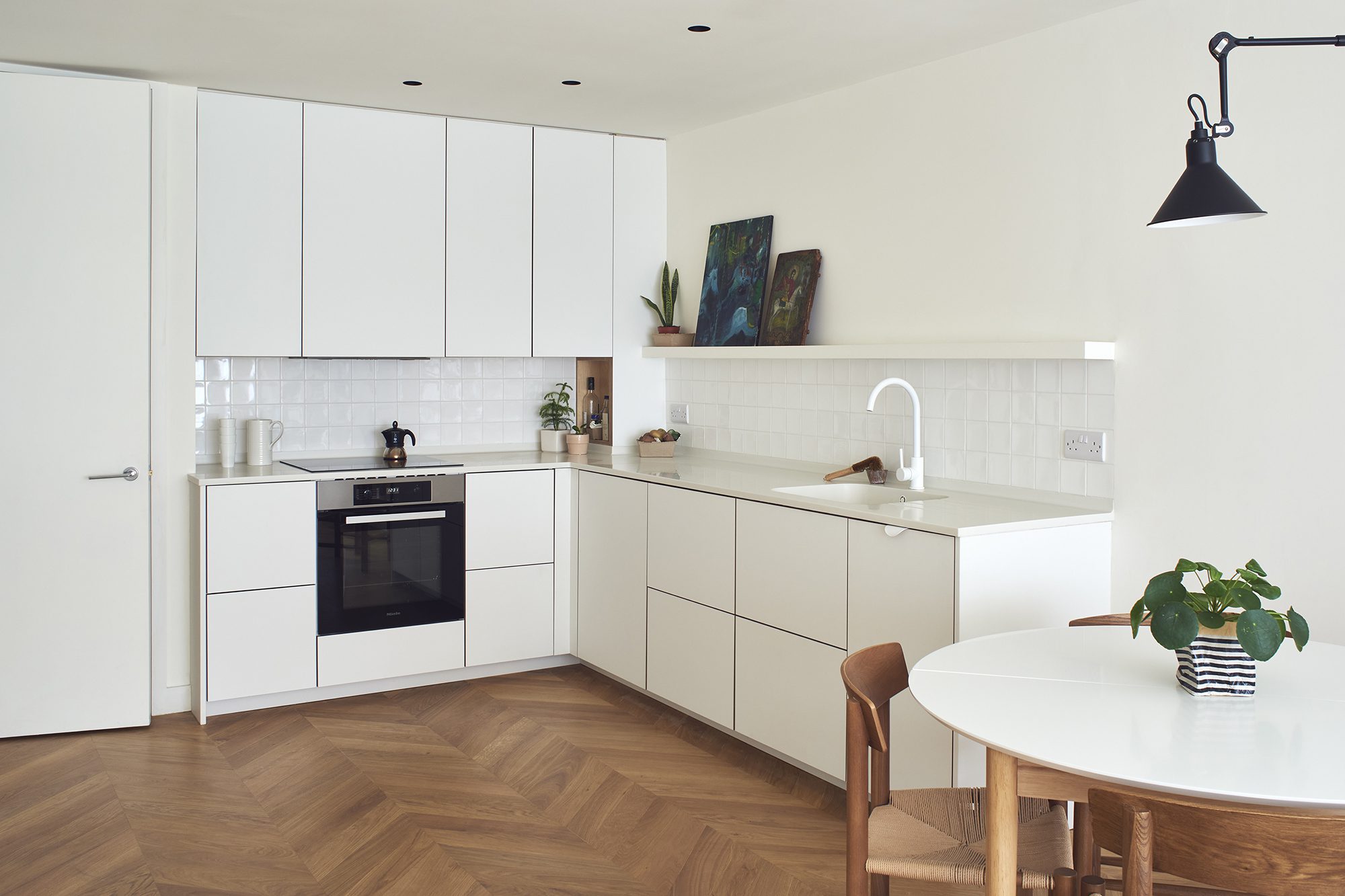
The Clerkenwell kitchen was designed by Sinclair Studios. The house was less than 10 years old, but the interior was ill-considered with tired-looking finishes, Sinclair Studios were brought in to inject a new lease of life into the house and make tweaks to the layout that unlocked the maximum use of each space. All spaces were cleverly utilised, with practical bespoke storage installed underneath the stairs. A simple and unifying palette of materials was selected, with pale walls and warm-toned oak flooring throughout, combined with marble accents in the bathrooms. This sets a neutral setting for the clients’ colourful furnishings, artwork and belongings- and excellent collection of house plants!
Fronts : Bianco Kos with a ply edge
Worktop : Corian 20mm Cameo White
Tap : Dowsing & Reynolds
Designer : Sinclair Studios
Photo credit : Luke Weller
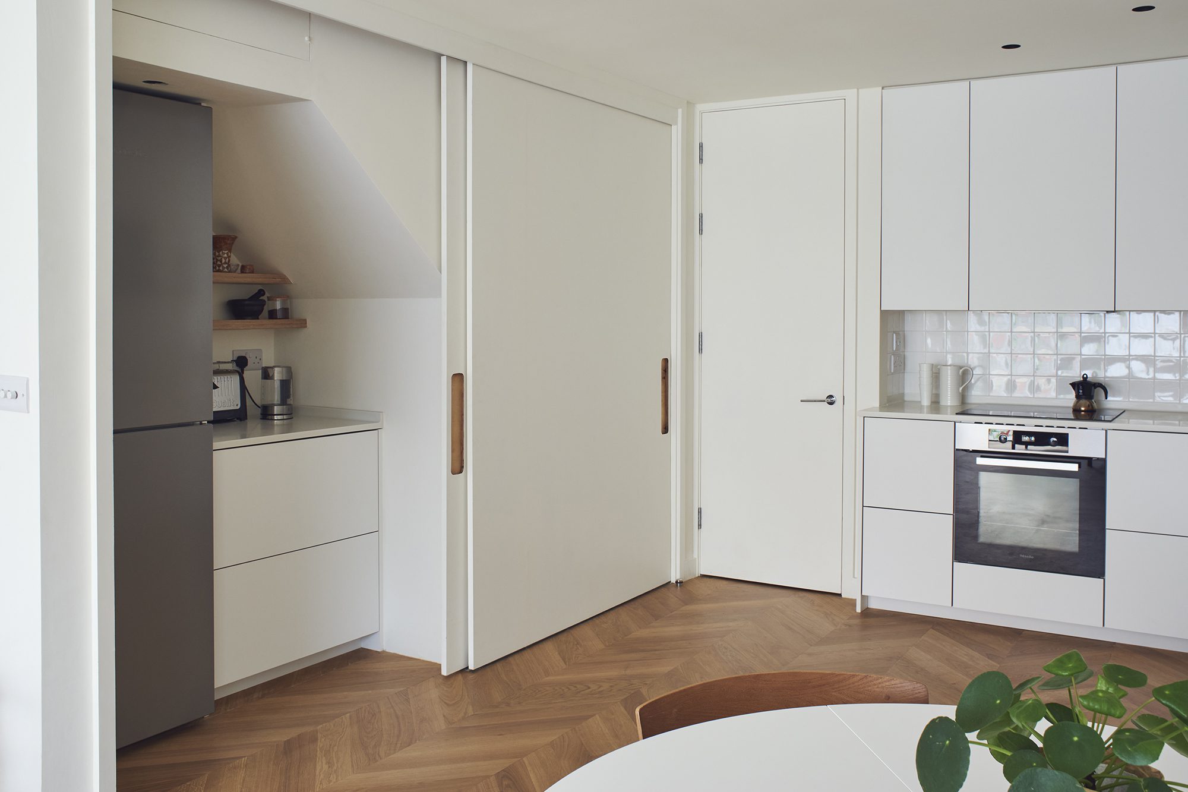
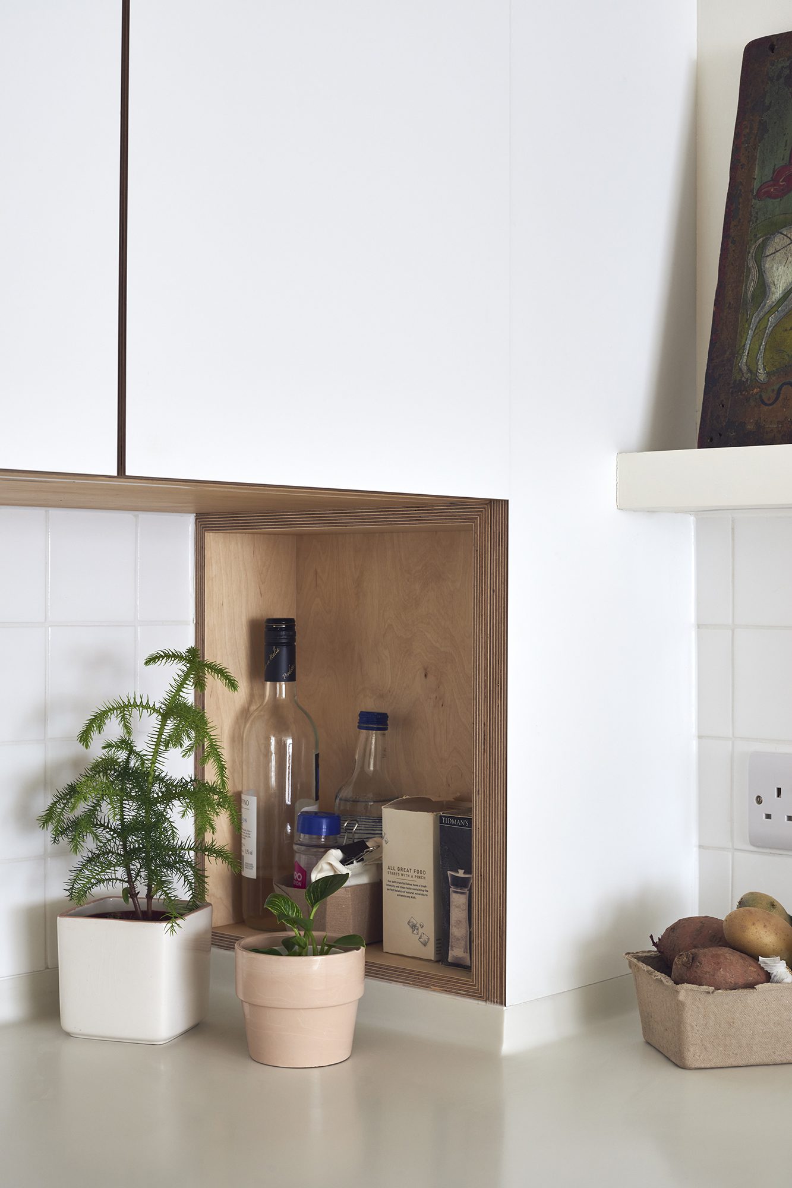
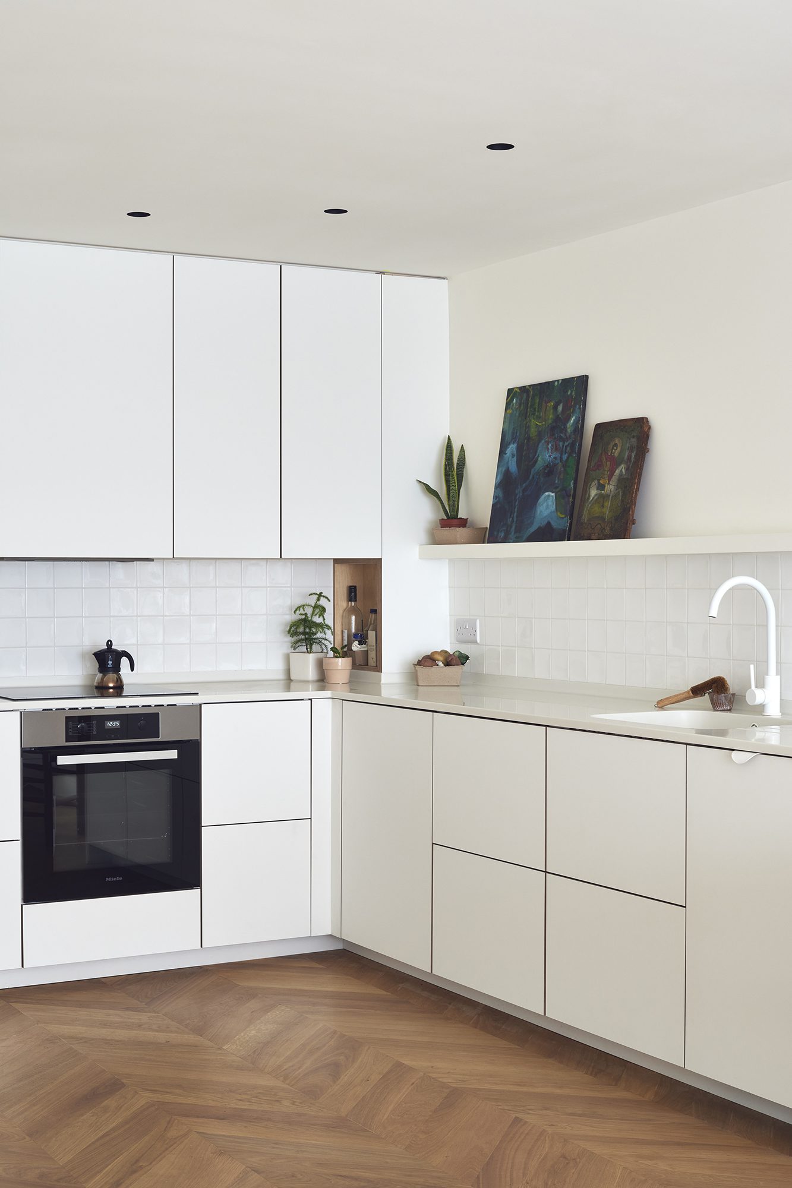
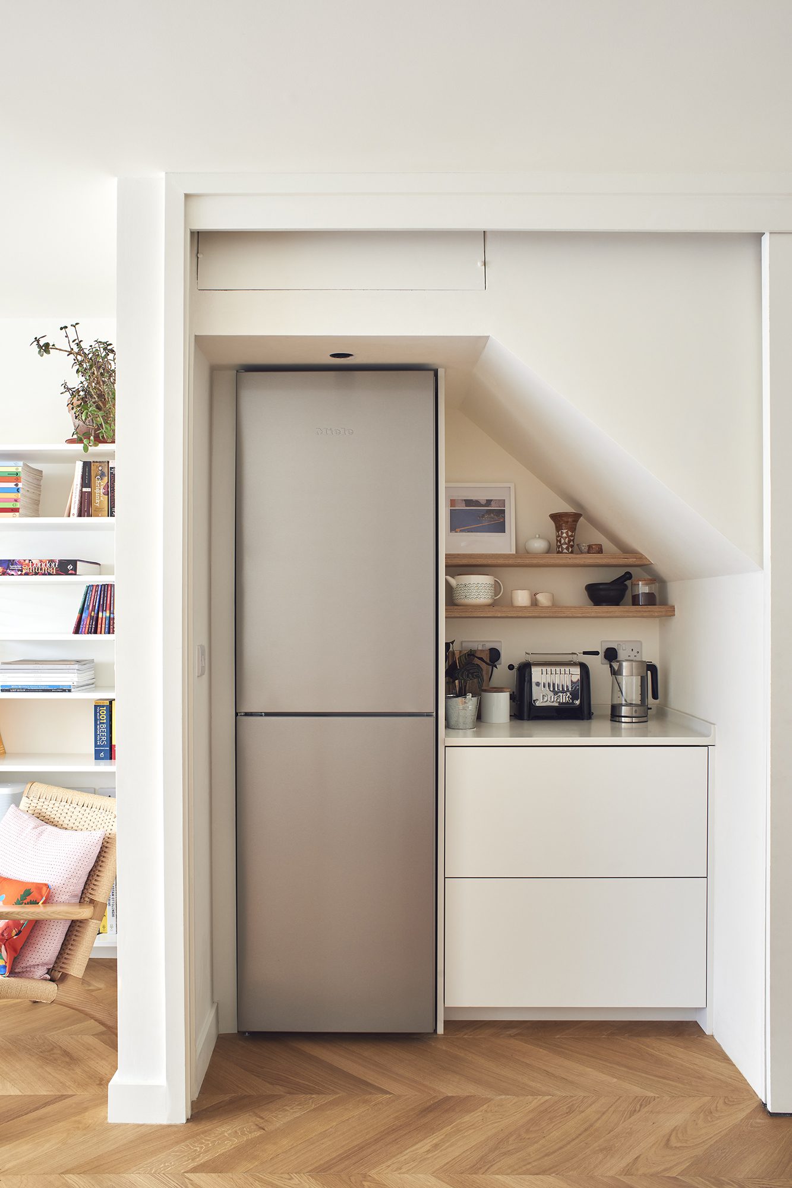
Next Steps
Ready to learn more?
If you like what you see, take the plunge and explore our range of samples or scope out your project using our pricing examples. Any questions please don’t hesitate to get in touch.
Order Samples