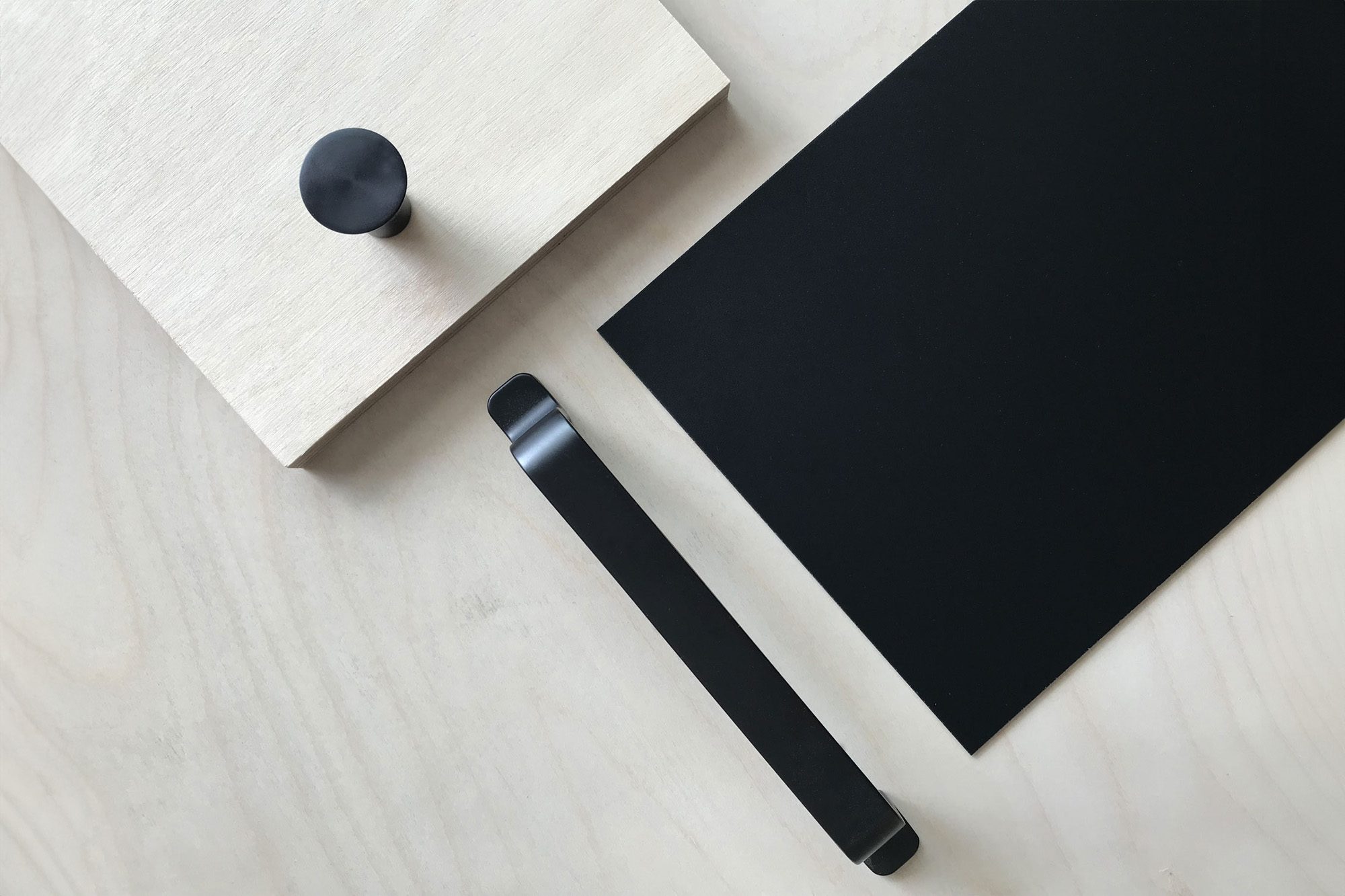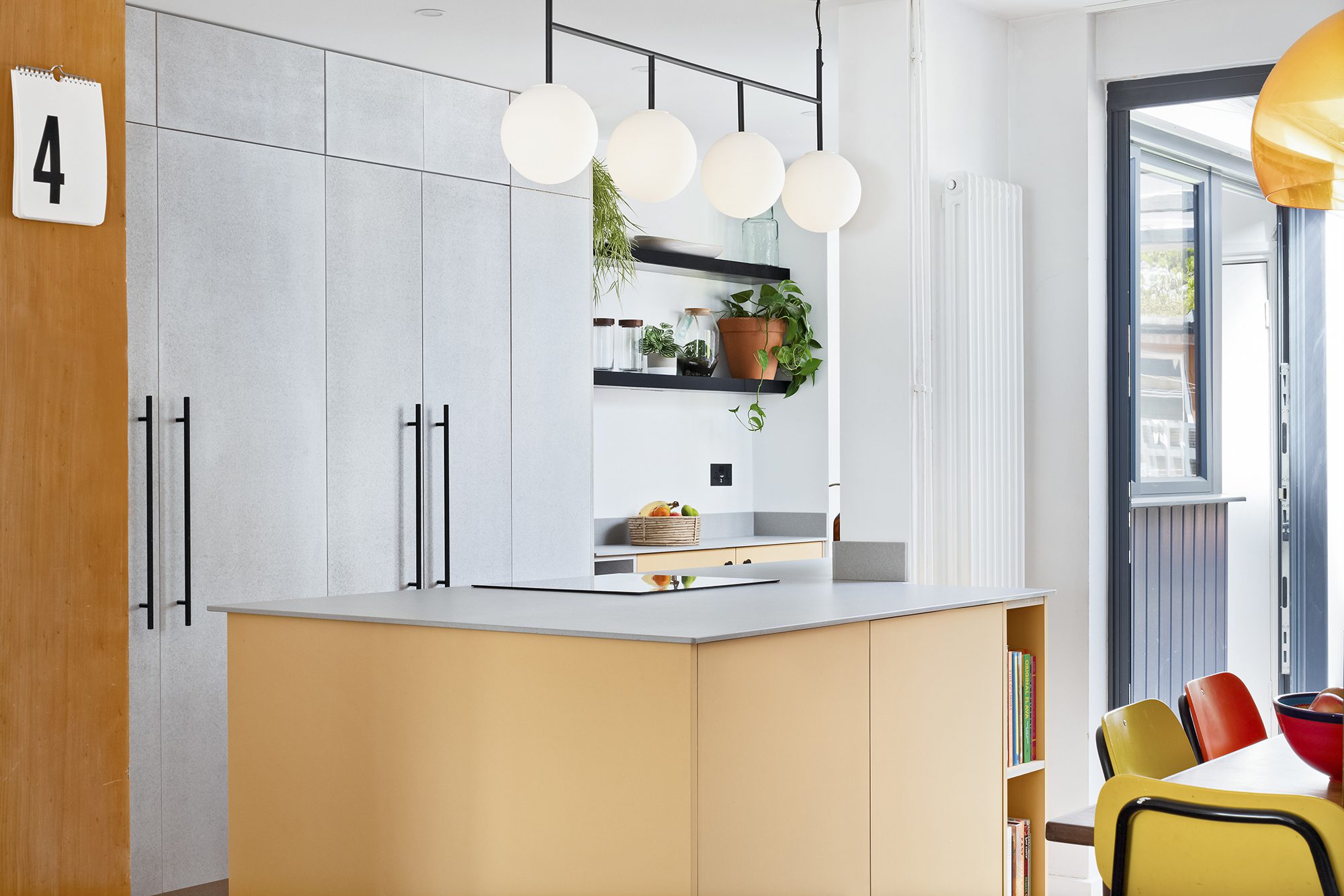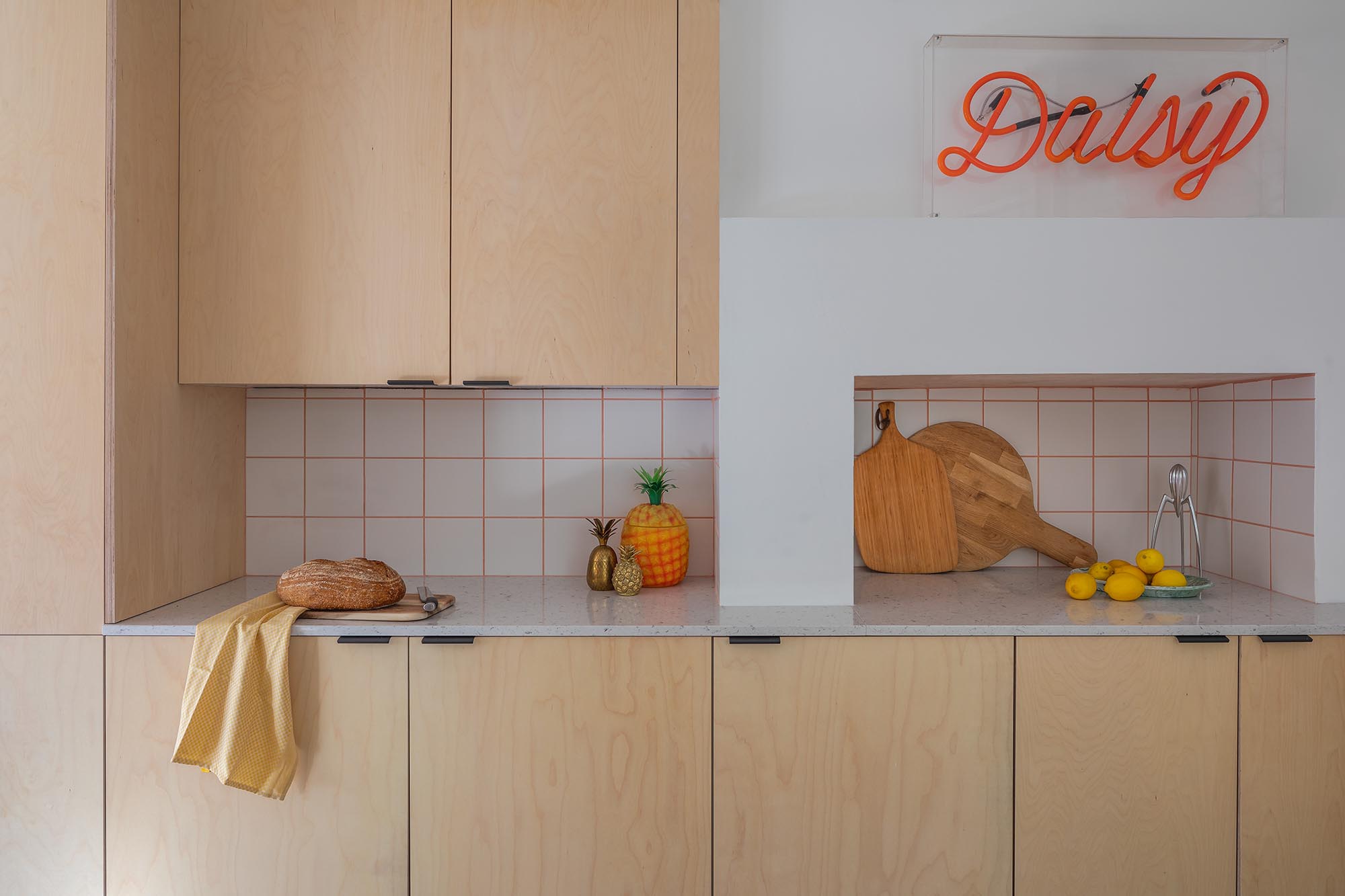
The Project K Kitchen
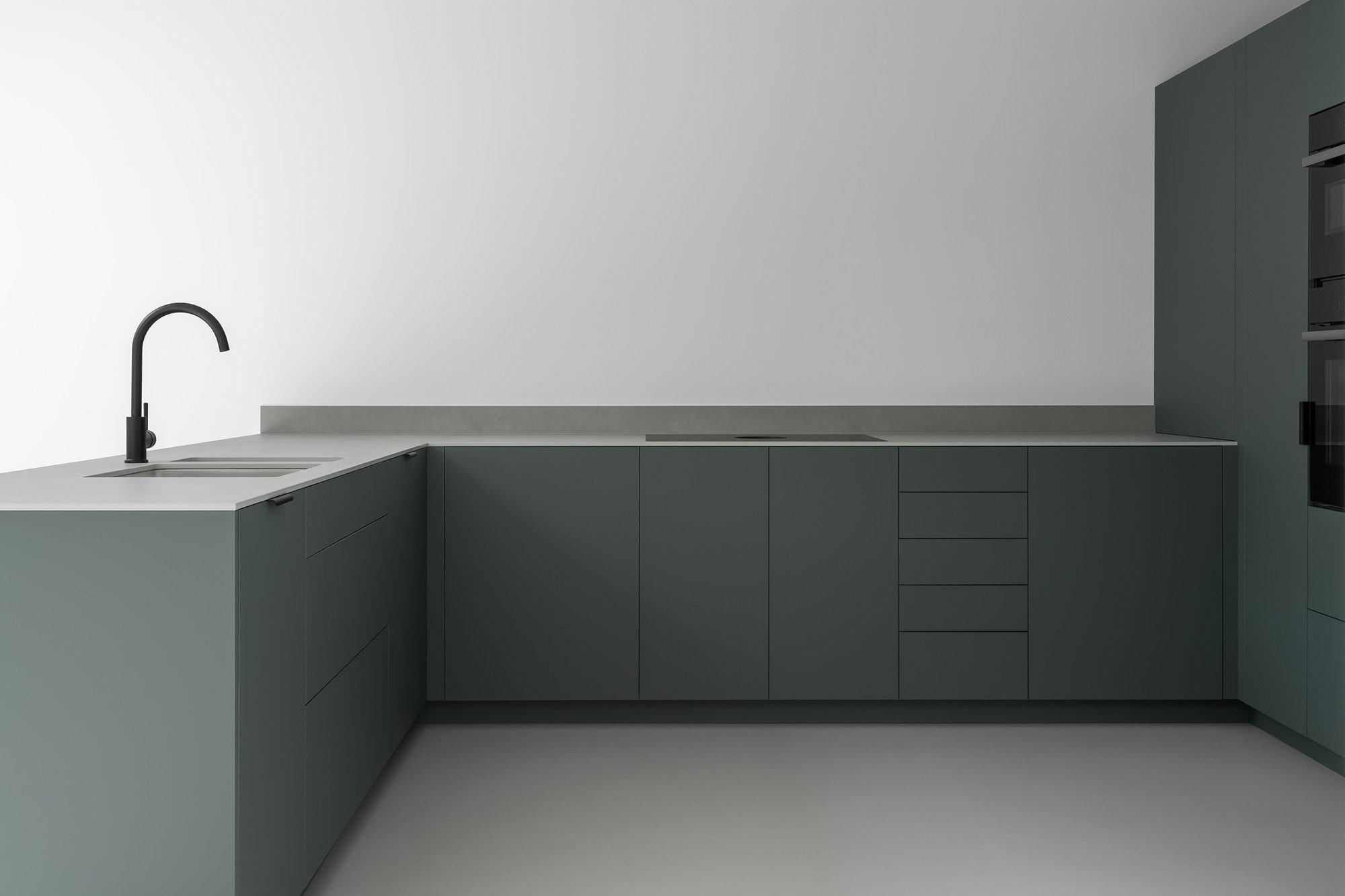
This kitchen is a minimal, custom design by Studio Hazeldean. Part of a radical reconfiguration of a Surrey home into a modern, light filled living space. Minimalism and Japanese simplicity characterise this open kitchen with nothing to distract from the confident clean lines. Matte grey green doors and sintered stone work surface give subtle textural interest. Strong geometry balanced with a muted palette creates restful harmony.
Read MoreFronts : Verde Comodoro Fenix
Worktop : Neolith Phedra 12mm
Designer : Studio Hazeldean
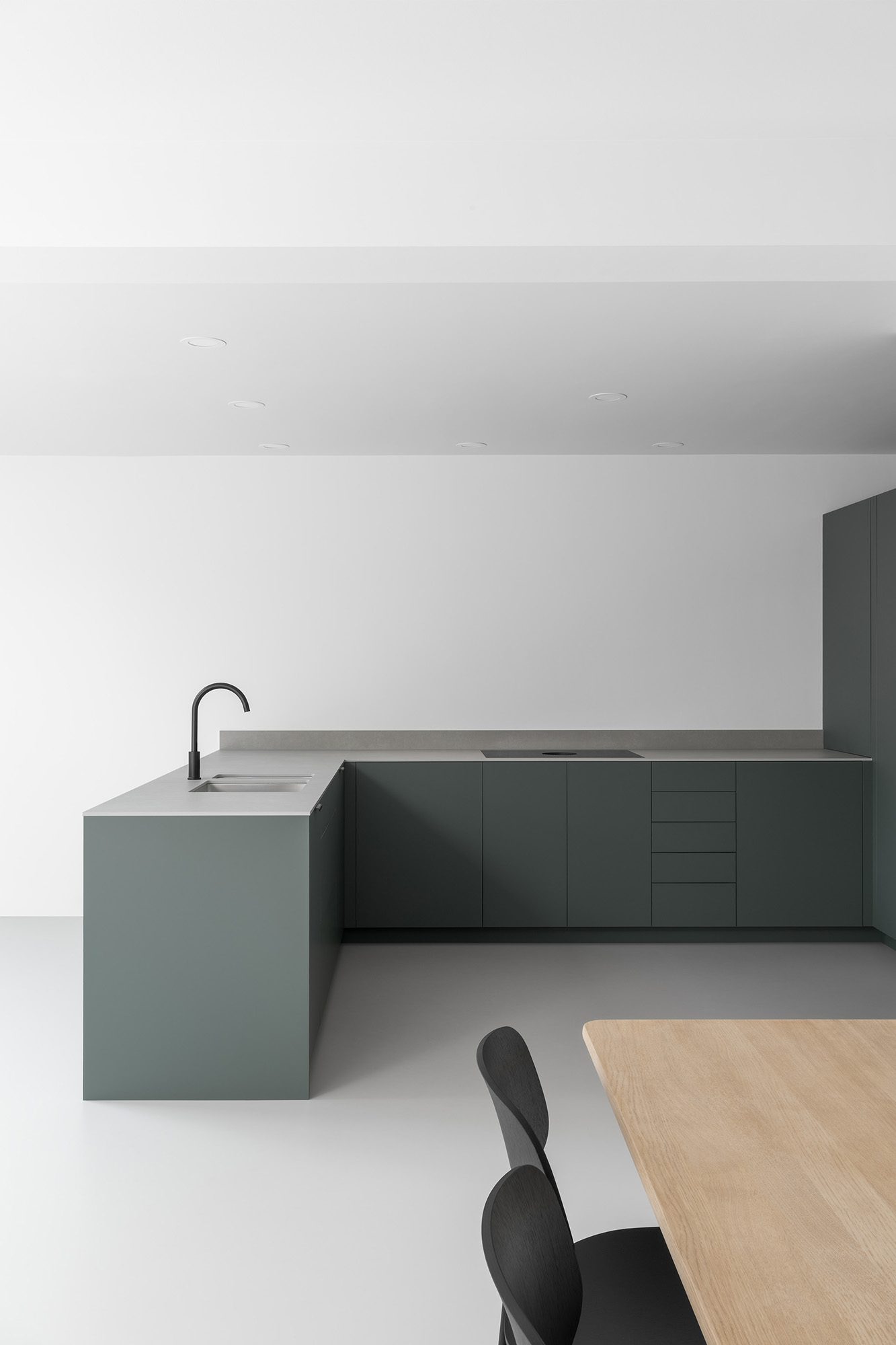
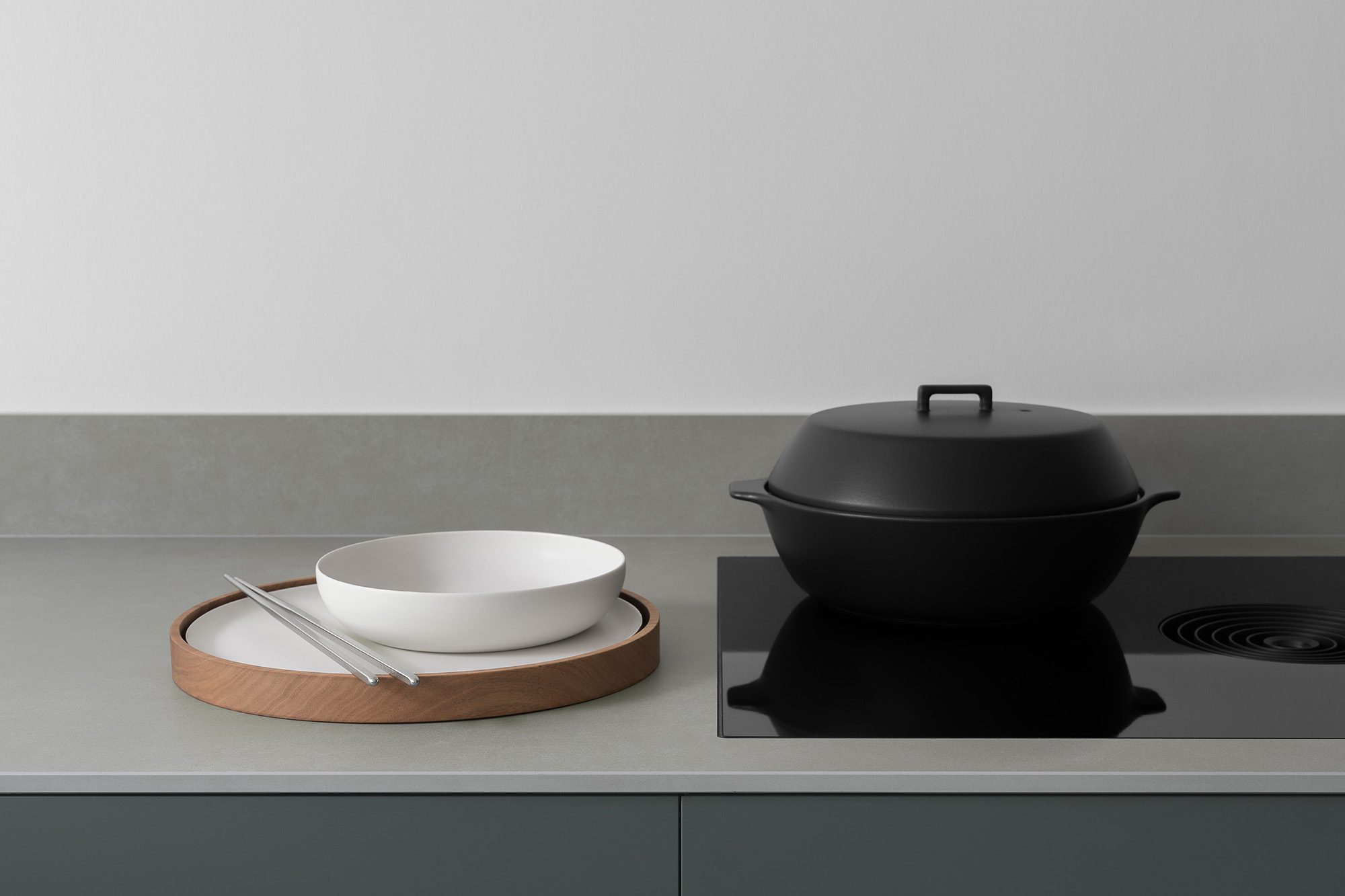

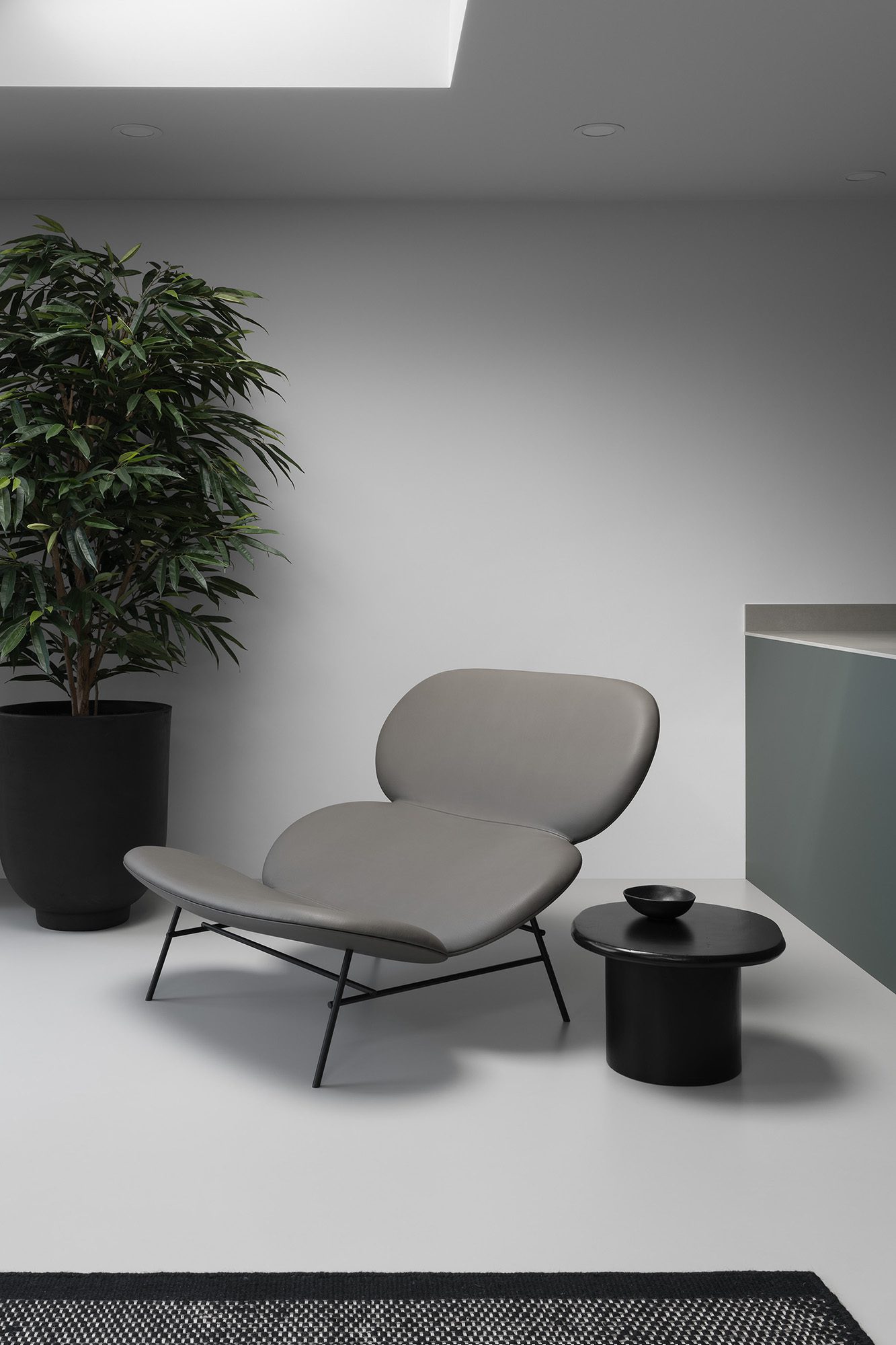
Next Steps
Ready to learn more?
If you like what you see, take the plunge and explore our range of samples or scope out your project using our pricing examples. Any questions please don’t hesitate to get in touch.
Order Samples