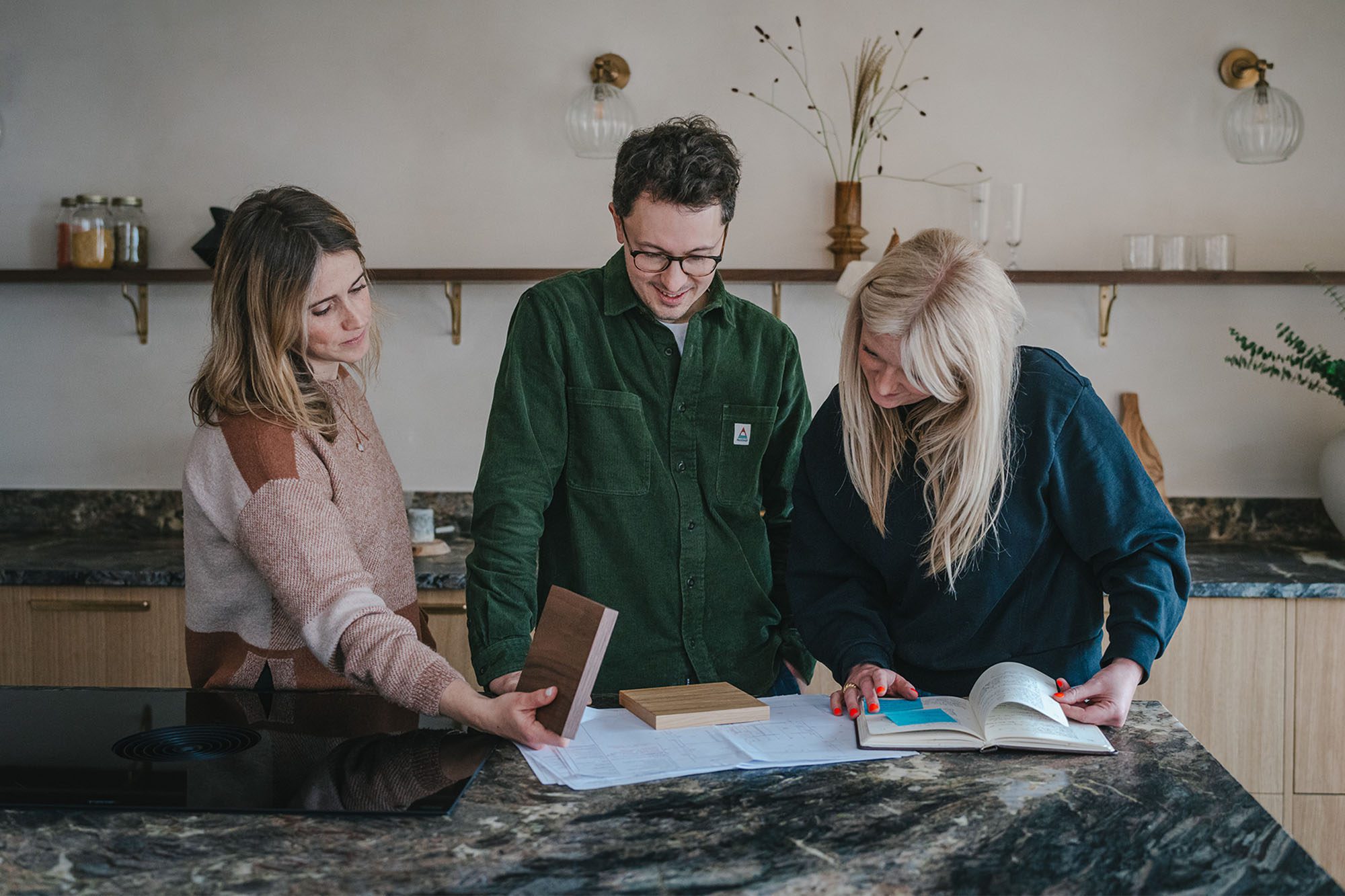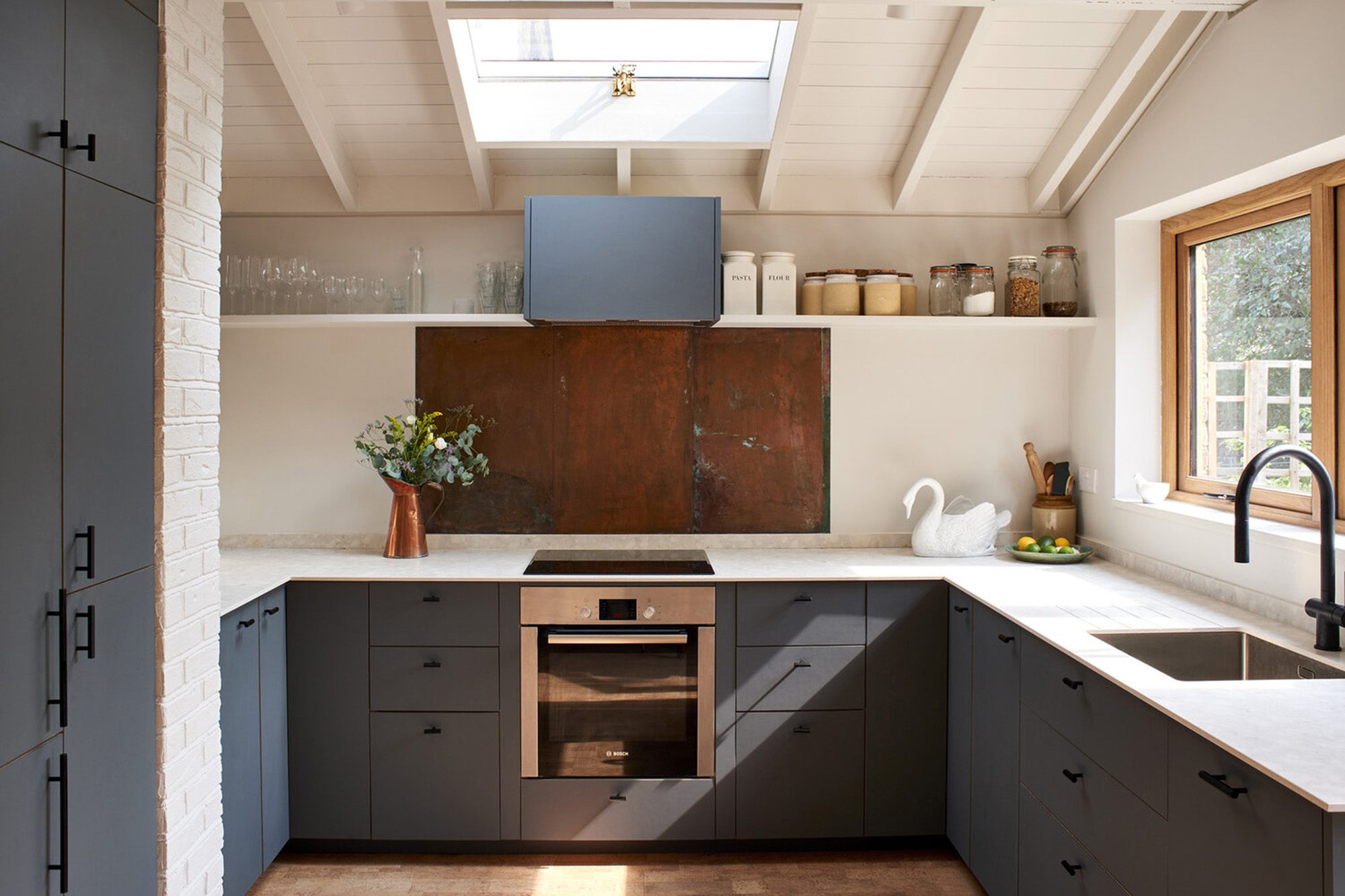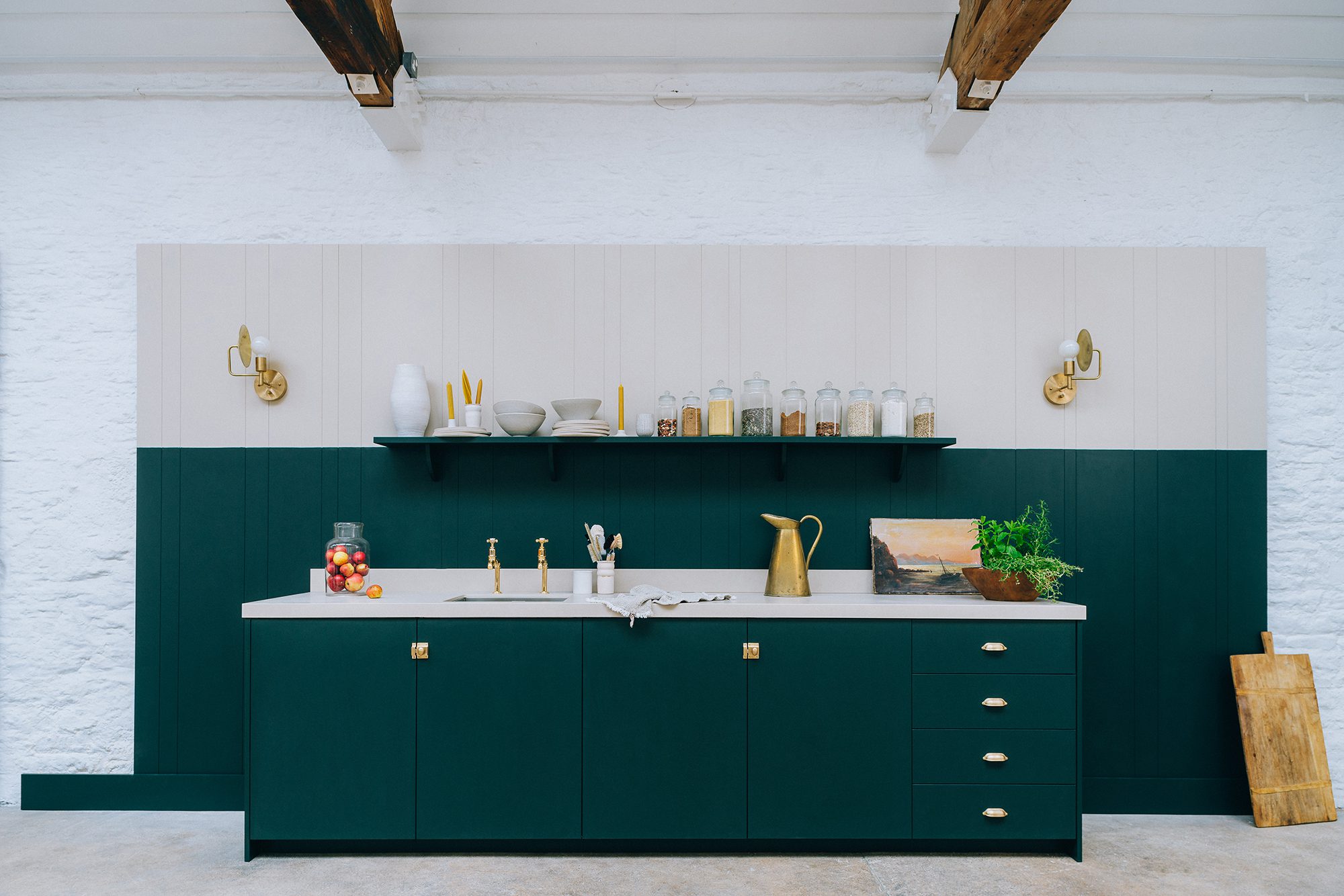
The Avon Gorge Kitchen
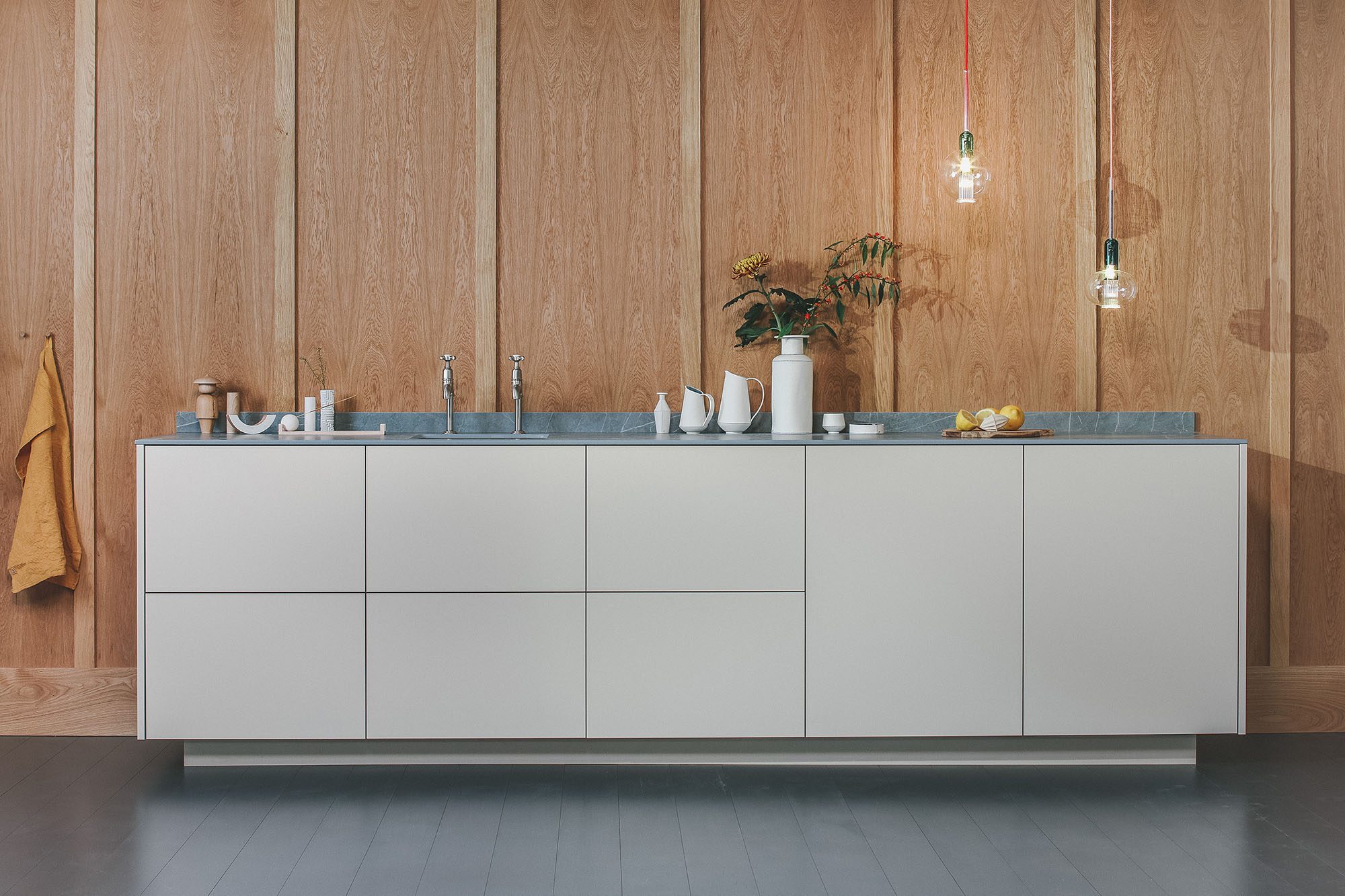
Drawing on Japanese design influences, this minimal modernist kitchen utilises matt white FENIX® fronts and a slate-like worktop to perfectly complement a warm, oaken space.
Designed by our Co-Founder Dave – a native of New Zealand – this bespoke kitchen takes inspiration from Eastern influences with a minimalist approach and clean, well-proportioned shapes. Push-to-open mechanisms take the place of traditional handles, making for a sleek and coherent space.
Framed by a slate-like worktop (12mm Zaha Stone from Neolith) and matching FENIX® side panels running to a recessed plinth, this small kitchen run appears to almost float, lifting itself parallel to the oak panelled wall.
Fronts: FENIX® Bianco Male with Ply Edge
Worktop: Neolith 12mm Zaha Stone
Handles: Push-to-Open Mechanisms
Designer: Dave Young
Photo credit: Brett Charles
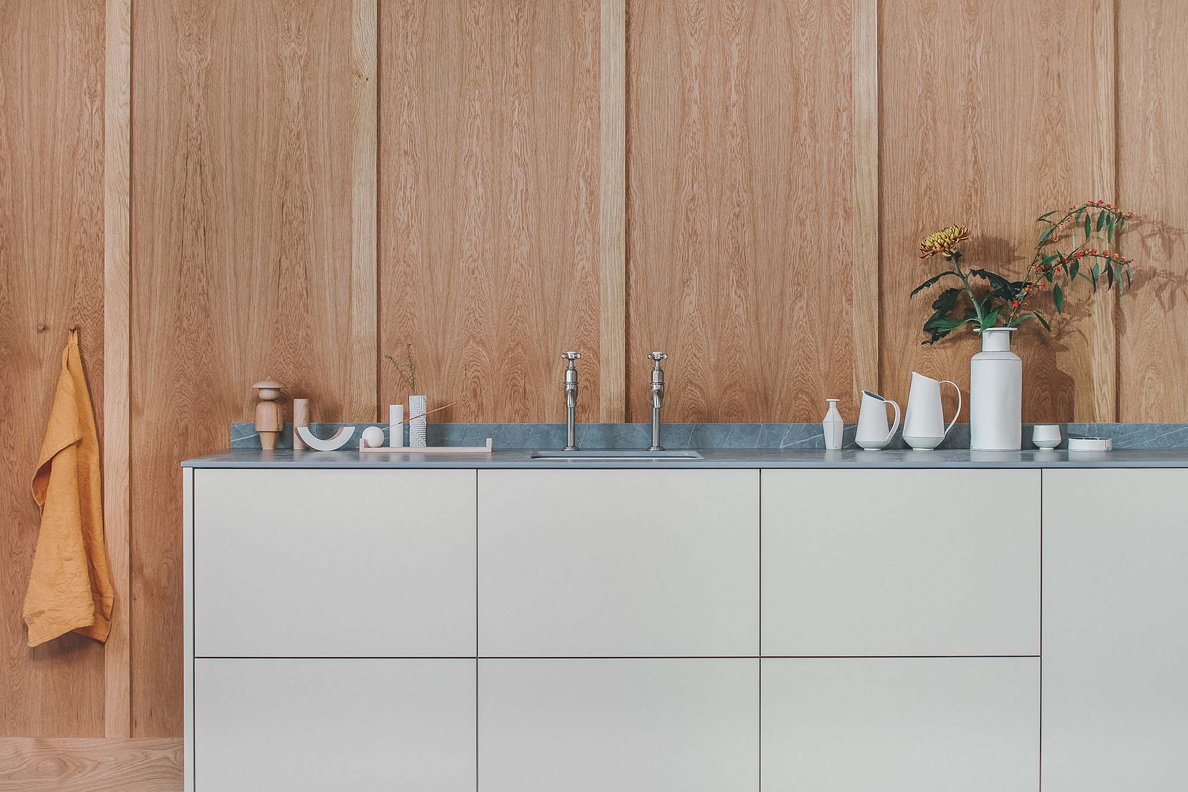
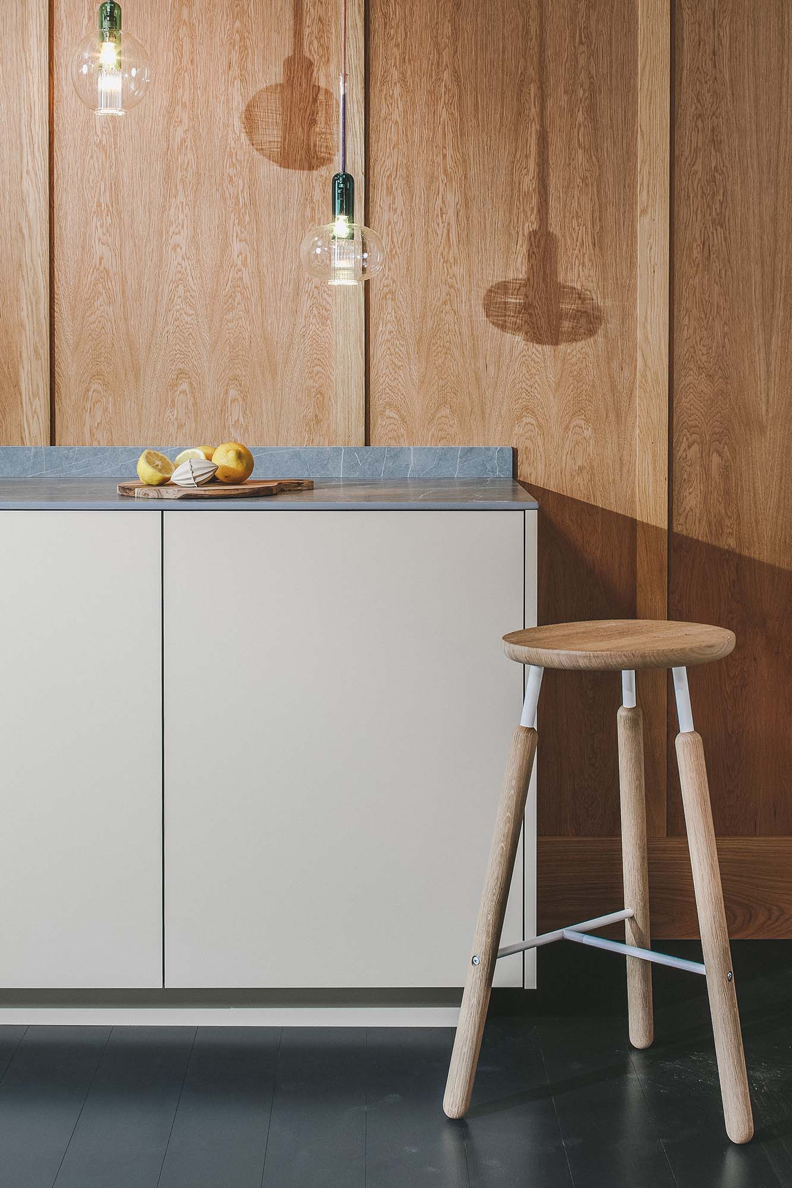
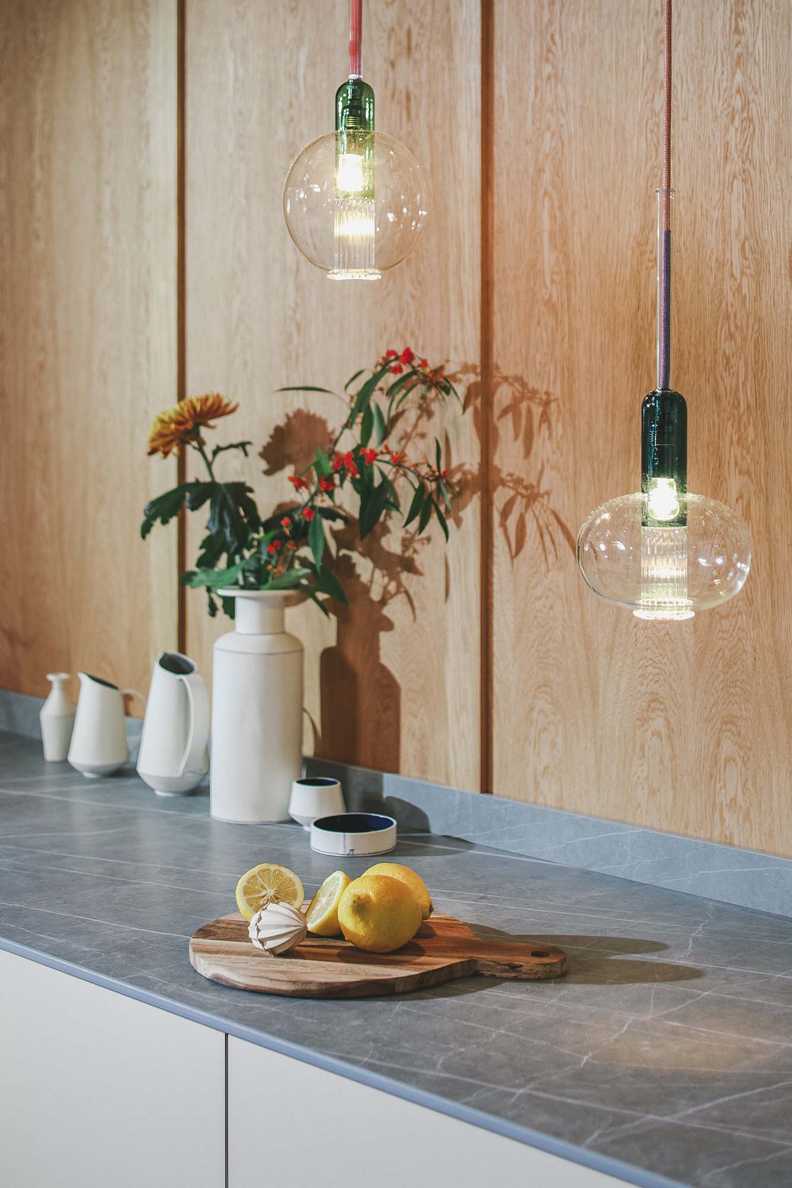
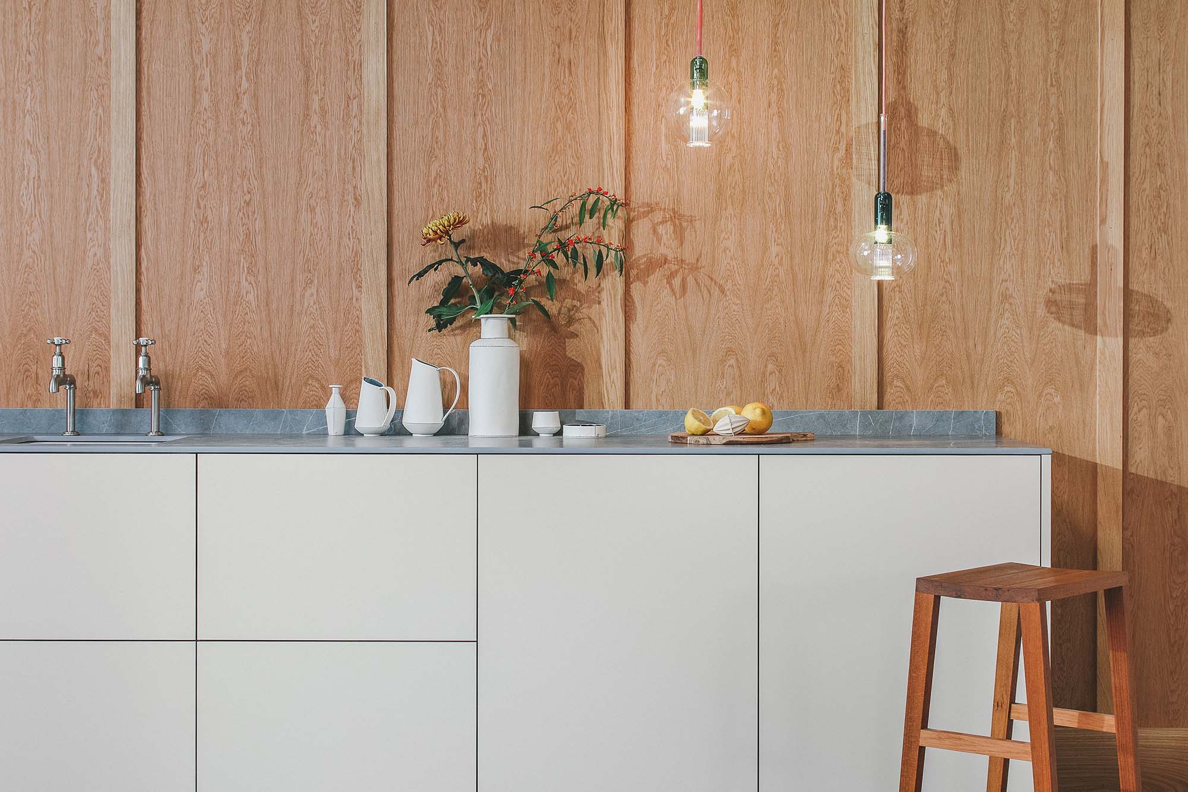
About FENIX®
Prized for its durability and available in a wide range of colours, FENIX® Laminate is a leading material for interior projects – which has been carbon neutral since 2013.
Behind its matt texture are a range of incredible surface properties, including anti-fingerprint technology and thermal scratch healing.
For the Avon Gorge Kitchen we laminated FENIX® Bianco Male onto prime-grade plywood, leaving the plywood edges exposed as a design choice.
Order Five Free Samples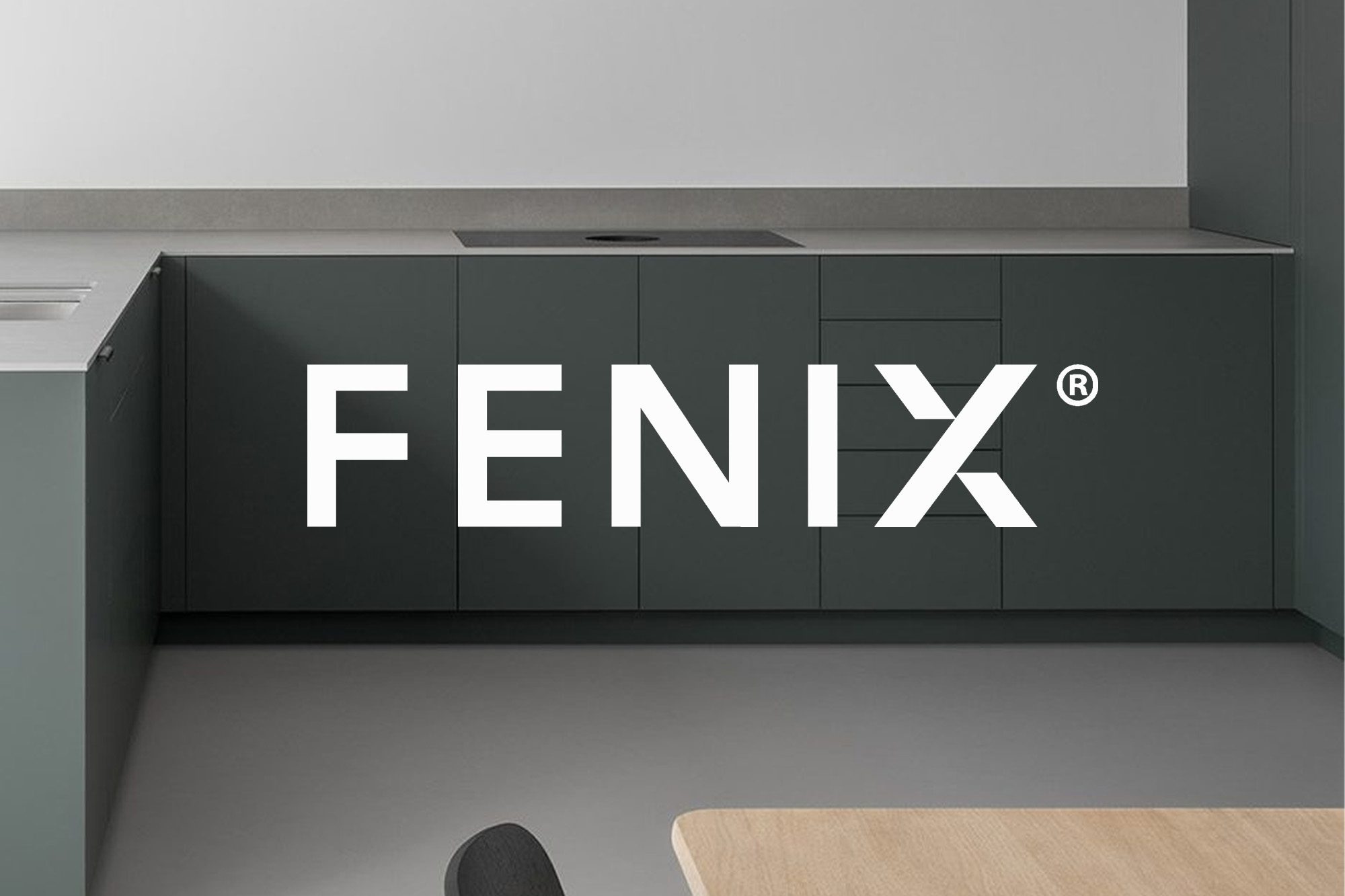
Next Steps
Had your fill of design inspiration? We’re here to help turn your ideas into reality!
If you’re just starting out, explore the HUSK process to find out how we work. If you already have a kitchen plan, send it to us along with an idea of your desired finish and we’ll come back with a rough quote.
Alternatively, you can book a free consultation with our Kitchen Design Team – we’d love a chat! We’ll help you choose the best finishes for your space and budget, and we can also suggest bespoke elements including shelving and larders.
Book a Consultation